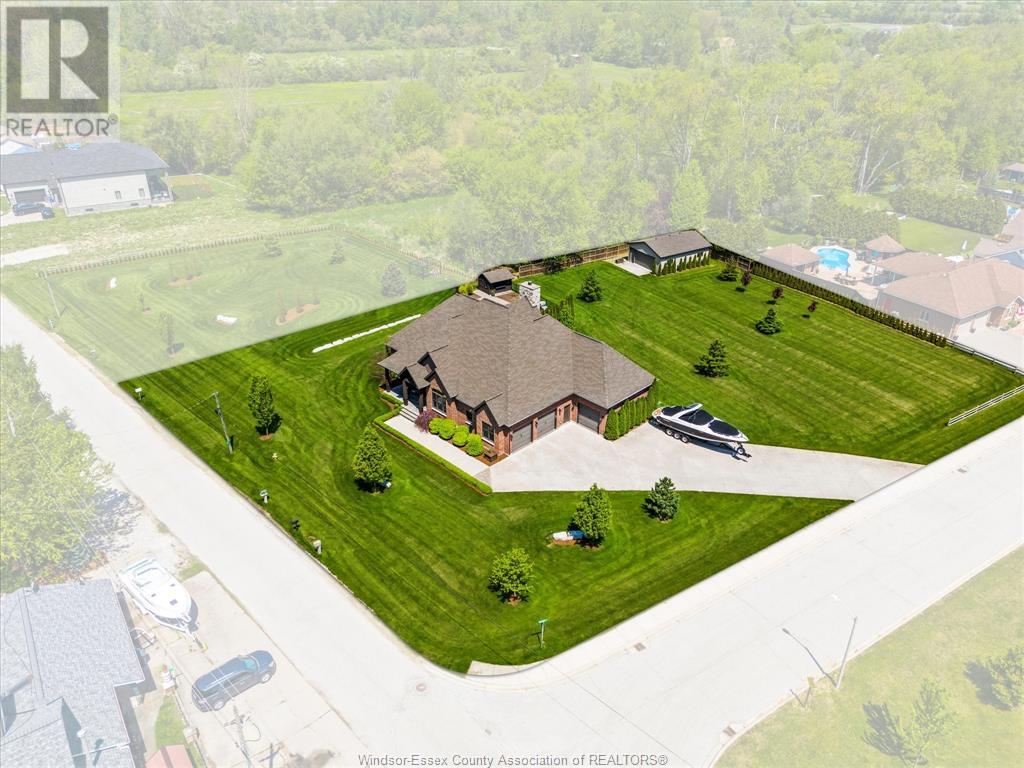Property Specs:
Price$1,599,900.00
CityAmherstburg, ON
Bed / Bath4 / 3 Full, 1 Half
Address36 Willow Beach ROAD
Listing ID25016266
StyleRanch
ConstructionBrick
FlooringCarpeted, Ceramic/Porcelain, Hardwood, O…
FireplaceGas, Direct vent
PoolInground pool, Pool equipment
ParkingAttached Garage, Garage, Inside Entry
Land Size200 X 210 (APPROX) / 0 AC
TypeHouse
StatusFor sale
Extended Features:
Features Concrete Driveway, Double width or more driveway, Finished Driveway, Side DrivewayOwnership FreeholdAppliances Central Vacuum, Cooktop, Dishwasher, Dryer, Freezer, Oven, Refrigerator, WasherCooling Central air conditioning, Heat PumpFoundation ConcreteHeating Forced air, Furnace, Heat Pump, Heat Recovery Ventilation (HRV)Heating Fuel Natural gas
Details:
Classic Custom Brick Ranch Home in Desirable Willow Beach. Step into luxury with this stunning custom brick ranch home at 36 Willow Beach, perfectly situated on a meticulousty manicured 200x150 ft lot. This exquisite residence boasts approximately 2,800 sq ft on the main floor, featuring soaring 22 ft ceilings and a spacious layout that exemplifies comfort and elegance. With 4 spacious bedrooms and 3.5 bathrooms, this 10-year-new home is designed for both relaxation and entertainment. The gorgeous family room, complete with heated floors, overlooks a beautifully landscaped . backyard, ideal for entertaining guests around the luxurious saltwater inground pool. The heart of the home, a custom kitchen from Better Made Cabinets, showcases Cambria countertops, built-in appliances, a central island, and a walk-in pantry. Elegant custom wood doors and main floor laundry add to the home's appeaL The fully finished lower level is an entertainers dream featuring a wet bar, cozy family room with built-in cabinetry, pool table gaming area, a large office, and a workout room. Plus, enjoy the convenience of a 3-car attached garage with an epoxy floer and an extra- large cement driveway for ample parking. This exceptional home has too many features to list and is a must-see! The purchase price includes 61 ft of frontage known as 50 McBride. (id:4555)

